The history of architecture is a part of the history of art which studies the historical development of architecture in a way different from the history of construction, that is to say, that she learns his principles of arrangement, his ideas of symbolic associations put in place in the concrete realizations rather than for the construction only the ornamental aspect of the materials and their geographical origin.
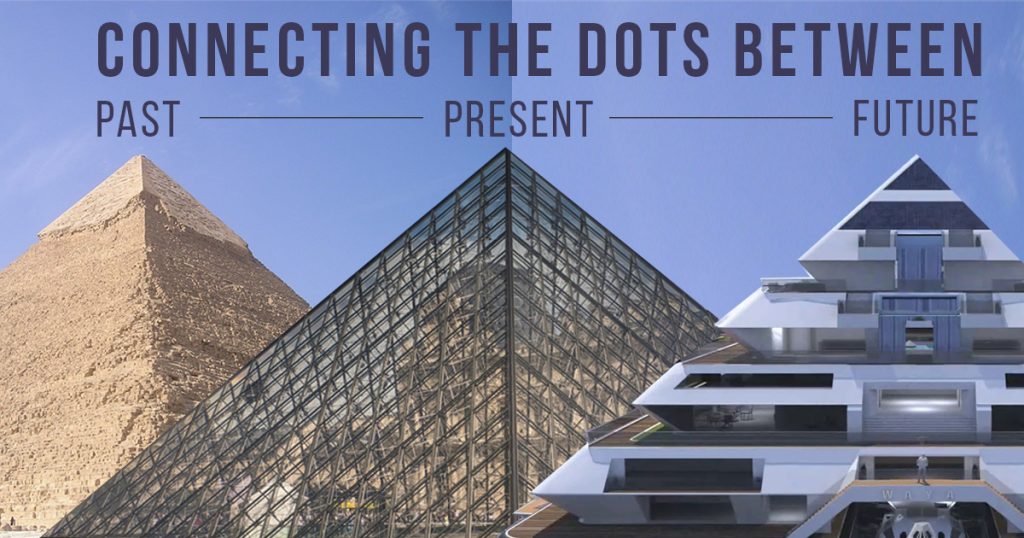
The exact origin of architecture can be placed back in the Neolithic period, about 10,000 B.C., as this is about when humans stopped living in caves and started handling the way they wanted their houses to look and feel.
Just looking at the buildings made in different places at different moments in time would help us understand the evolution of architecture and our past without using any words. Human actions were embodied in architecture and further clarified through the persistent endeavor to protect some of the built heritage and to decide to let the rest of it fade and decay.
We will start with the roman era. Roman architecture was universal architecture. They spread their methods of construction all over the world and built different types of buildings that helped other poleis rise to prominence. Concrete was one of its most significant discoveries. It allowed for the creation of new elements.
Temples:
Romans were able to use some Greek architectural designs for their temples. On exceedingly tall podiums with a staircase at the center of the cells, they erected their temples.
Romans also conducted experiments with various plant species.
They made use of vaults and arcs, as well as other components from Etruscan communities.
This architecture is best illustrated by the Pantheon of Rome.
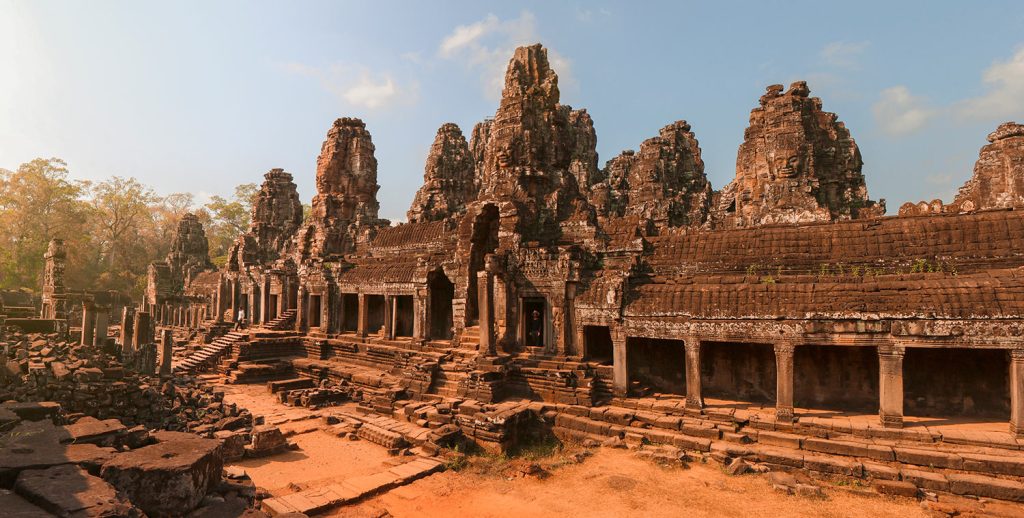
Civil works:
They were skilled at dismantling various types of infrastructure, including aqueducts, highways, bridges, water supplies to cities, and sewage systems (vaulted galleries).
Thermal baths:
Thermal baths were a common feature in Roman cities. They could be used as libraries, schools, or as a bath.
Theaters:
Roman theaters are based on a Greek design. However, they are more extensive. Semicircular in shape, they could display Greek and Roman plays and theatrical productions but not religious or educational works.
Amphitheaters:
Amphitheaters are the heart of Roman innovation. They have a double theater that presents an elliptical stage and a continuous grandstand for gladiator fights.
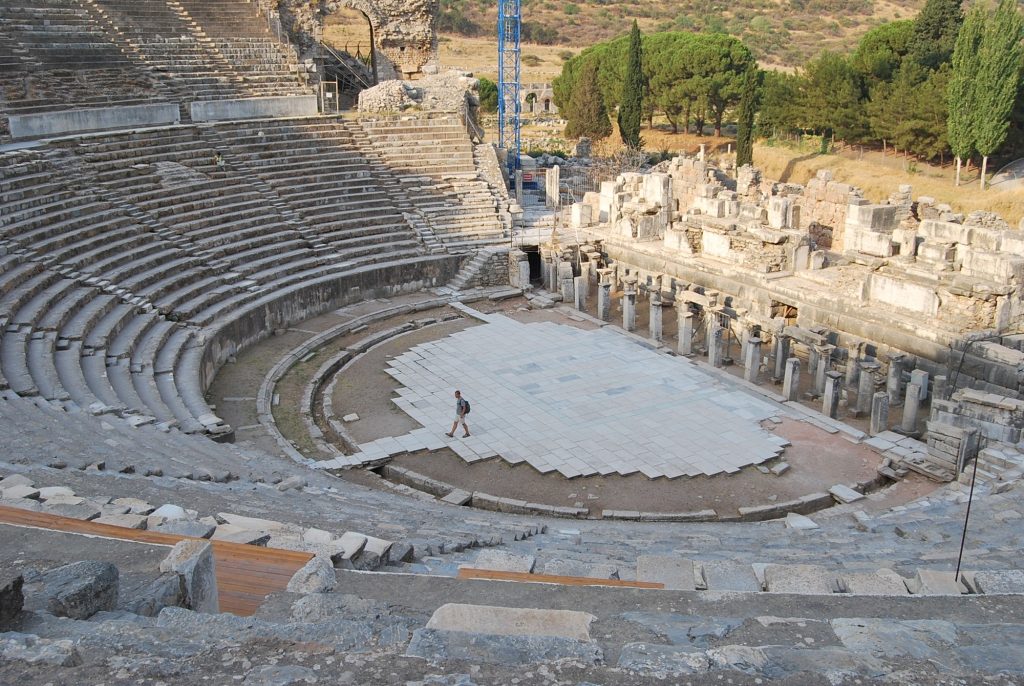
Basilica:
The basilica was created as a court for justice.
Circus:
The Roman Circus was intended for performances, races, and shows. The Circus was a great venue for concerts. It also could hold more than 385.000 people.
Domus:
The habitual home of the wealthiest families was called the Domus. It had an impluvium, which contained both private and public rooms. They were equipped with water, drainage, and heating.
Insula:
Insults were homes of the plebeians, who made up the most significant portion of the population. These dwellings were made of low-quality materials and wood. There was no heating, so there was a bonfire in the central kitchen to heat the space.
The cities:
The Romans arranged the city using an orthogonal plan derived from camp-based planning.
The forum was located in the city’s heart. The meeting was a civic space in the open air, delimited by a colonnade, such as a public building. The forum’s main building was the basilica.
And, in the moment of truth. Which is what an architect does when they work?
Let’s say we have studied architecture for five to six years in Valencia. To practice as professionals, we have completed an enabling master’s. Now we are at nine in the morning in 2027 and ready to start our new lives.
Despite what many people may believe, there are many options for us to choose from. You can work freelance, for companies, or for the administration. We can dedicate ourselves to teaching, evaluation, and urban planning.
Roman empire falls and declines
The fall of the western Roman empire saw the eastern empire convert to Christianity. All previous religious buildings were destroyed between the 5th and 15th centuries. However, more churches and Christian buildings were built during the middle ages. BYZANTINE
Byzantine architecture was strongly associated with Christianity in the 6th century. The vast majority of buildings built during that era have some religious connotation. The Great Palace of Constantinople is the most famous building. It was a fortified citadel with many imperial palaces, military buildings, and about thirty churches. Due to the rise of charity and change in religion, there was a need for buildings such as hospitals, hospices, orphanages, etc. Roads were altered to link different religious buildings. Stone is used widely, particularly the one expelled from the oldest buildings. This is either because it is cheaper or because of its speed in construction.
The Hagia Sophia is one of the most outstanding examples of architecture from that era. It is a cube with a dome on its top. This is symbolic of the earth being covered by the heavens. It combines the central plan of Roman buildings with the dome and the Roman basilicas. Cracks began to appear during the dome construction and were strengthened with a buttress.
It was designed to create an interior reflecting a vision of heaven, which is as far as possible from the daily world. It was created by mosaics that covered the domes with dim, trembling light.
Due to the military structure, existing cities were reduced because war tactics and lifestyles had evolved to be more defensive. Justinian, an emperor, began a program to reinforce the cities. He restored the old walls and added a lot of fortified centers. It is the passage between the city and the military fortification.
Preromanesque
The old political system of loyalty to a distant government was replaced by a pyramidal system in which different people divided and managed territories. Castles were built for those who controlled the lands.
- THE LOMARDS (6th-8th centuries): While the Lombards had better knowledge of goldsmithing, their architecture was very similar to that of the Byzantines.
- THE VISCOOTHS (7th-8th centuries): Most of the architecture of the Visigoths is made of stone.
- CAROLINGIAN EPIRE (in the 9th century): To bring back classical roman architecture and to integrate culture across Europe, they built large numbers of monasteries in this area. It was the first time monumental buildings like palaces, cathedrals, and monasteries were rebuilt. The Palace of Aachen, with its Palatine chapel, is among the most notable. It combines Roman models with Paleo-Christian and Byzantine influences with opulent materials.
- THE SAXONS (11th-10th centuries): They were inspired by Roman basilicas to build religious buildings like abbeys or cathedrals. This architecture features tribunes and galleries, along with alternating between supports (pillars or columns). They anticipate Romanesque solutions in this way.
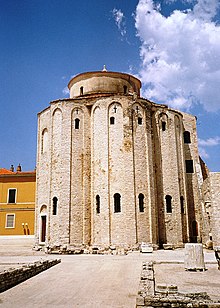
Islamic
The Iberian Peninsula was home to a lot of Islamic culture and architecture between the 8th century and the 15th century. Today, fortresses still have distinctive towers. Towers can be used as a defensive element or to provide views over the landscape. The garden designer will create water routes and introduce aromatic plants.
Islamic architecture produces new architectural types for religious and hygienic reasons, such as mosques or baths.
Decorated items create an atmosphere.
Through the use of light and color. The repetition of geometric motifs is the basis for decorative motifs. Techniques like plaster and ceramics are used.
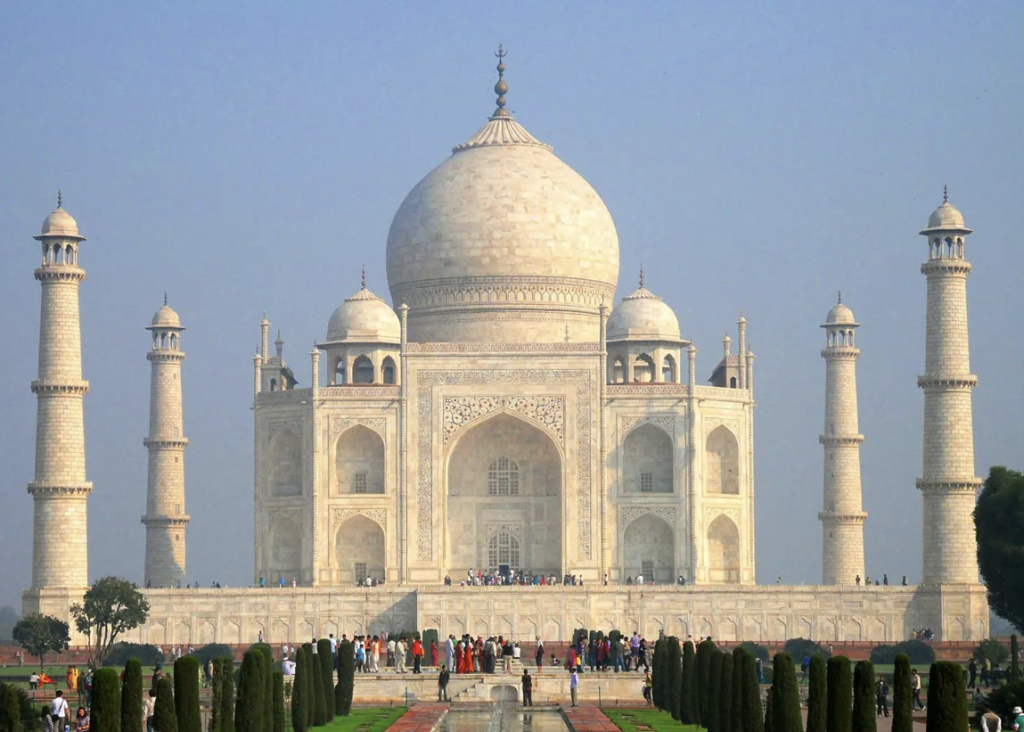
Romanesque
Romanesque architecture is strongly tied to religion. Romanesque structures are usually large in size. The most common material used for construction is stone. On the entrance, there are often roman arches or pillars.
A wealth of sculptures and art pieces are loaded with symbolism.
Because of the fear of being invaded, villages and palaces were transformed into fortresses and castles with defense walls around them.
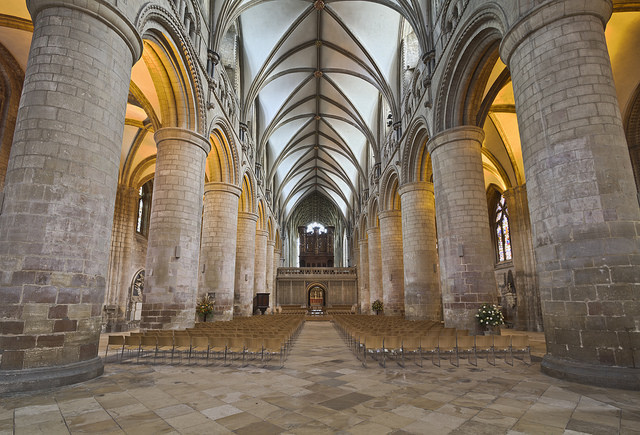
Gothic
They began to understand how vertical loads are transmitted and how suspended structures can be supported in gothic architecture. There are two types of structures.
- CATHEDRALS Cathedrals were used to test new architectural elements such as pointed arches or ribbed vaults. The stone structure of the ashlars was replaced by lighter materials in panels, above the vaults, and in the facades (stained-glass windows) on the roofs. External shoring systems (buttresses), are used to support the arches of central naves. There is also a system for stabilizing the structure with pinnacles or needles. This increases the verticality. Most decorations are either magnificent frescoes on stone or altarpieces with religious motifs, starry sky, and sometimes fake brick or stone. In order to be more convincing in its educational purposes, sculpture returns to naturalistic realism.
- CIVIL BUILDINGS: Civil buildings manifested the new burgeois social classes, including town halls, universities, and bastions. These places provided a safe environment where people could perform essential tasks. In cities that are growing in economic and political autonomy, city councils can also be built as in Bruges. This is an expression of Brabantine Gothic. It was built in mid-15th century. Due to the many pinnacles and niches decorated with saints, representatives of the local nobility, and aristocracy, it looks almost like a reliquary made in stone.
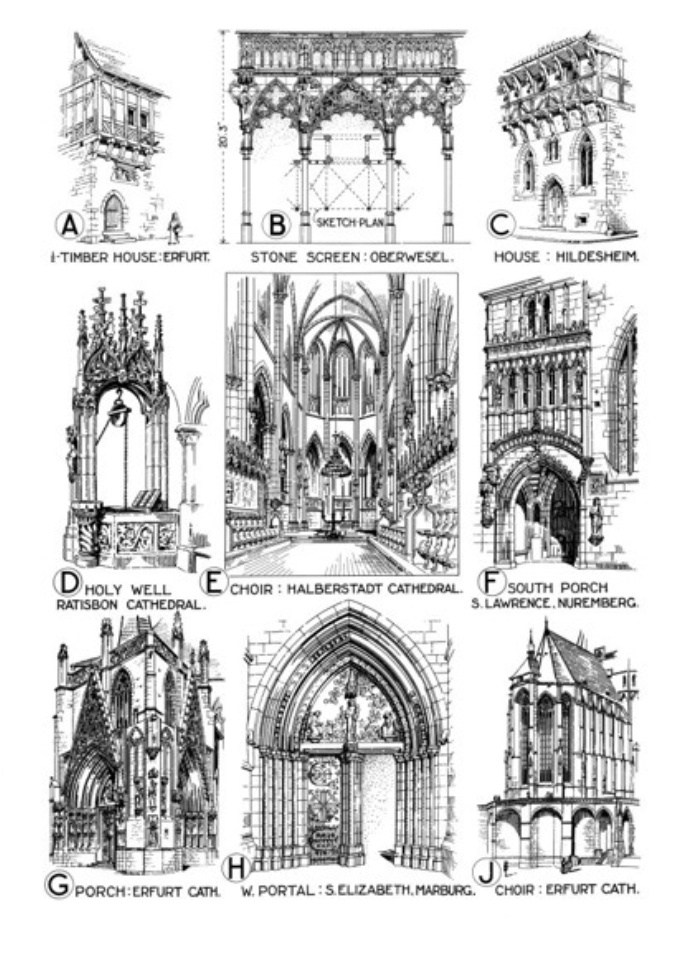
Renaissance
Following a major crisis in the church, people began to think independently of religion and start thinking about God as an outsider. They also started thinking about themselves and discovering the beauty and humanity of humans.
- Filippo Brunelleschi. He is the man who invented the laws of perspective using mathematics. He stated that Architecture was a mathematical science that works with spatial units. He won a contest to design a dome without shoring in 1418. It was completed in 16 years. It was the largest dome this size built since antiquity (45m [inner diameter]x114 [maximum exterior height]). This recalls the Pantheon’s challenge. The Hospital of Innocents was the first Renaissance building to use the system of proportions: the distance between columns is equal in height and depth of the gallery. This creates cubic spaces.
- Leon Battista Alberti – He created works in Florence and Rimini, as well as other cities. The buildings have a lot of expressive intentions and subtle formal resources that are oriented toward proportion. This is Architecture’s essence. The Malatesta Temple is a remodeling of a Gothic cathedral with all its proportions and classical languages. The Malatesta Temple is a remodeling of a Gothic Church with all its proportions and classic languages.
- Mannerism: This was the key to creating a new style of architecture. There were many variations of this style.
- Andrea Palladio – he designed all of his structures using numerical proportions. He is well-known for creating and designing villas that look like ancient temples by using domes and other elements. He uses symmetry and other mathematical techniques to make them attractive and look like classical temples.
- Michel Angelo – He is the best example of the transition from renaissance to mannerism. He likes to combine curves and straight structures, and he created trapezoidal space which reinforces the axis of the grand staircase. The trapeze and the oval are surrounded by an oval. The oval is being replaced by Mannerists.
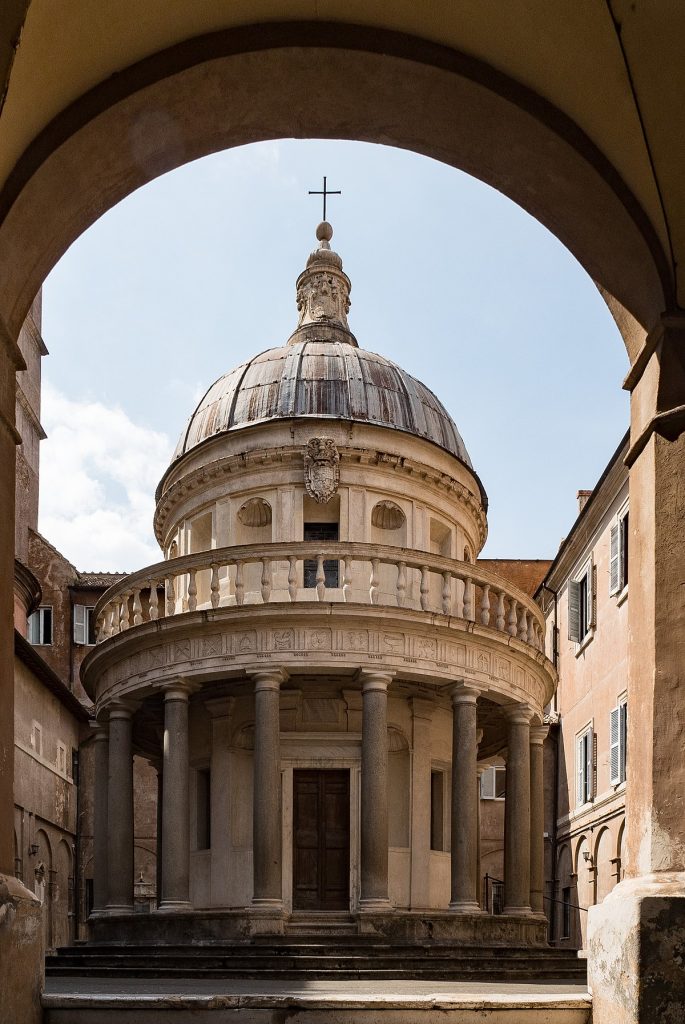
Baroque
This era’s art is propaganda for the monarchy, the aristocracy, and the church. It glorifies the power of these social classes and extracts maximum space from every building. The baroque is an attempt to free space from the constraints of elementary static treatises. These were the most significant artists:
- Gian Lorenzo Bernini: He frequently worked with popes and created many works for them.
- Francesco Borromini: His works were based on simple geometric figures such as triangles, circles, and others. The buildings were also centered in ellipses.
- Rococo is an artistic fashion that was born in French courtly settings. It is distinguished by the superficiality and frivolity of decorations that are faithful to themselves with the goal of surprise and ostentation.

Neoclassicism
The baroque was saturated and there was a drastic change in the types of structures. It was the time when the truth and the nature of people were expressed. It tried to express the structural effect over the visual effect.
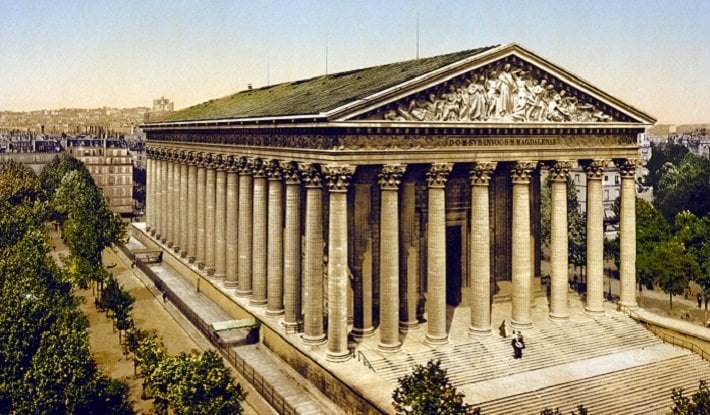
19th Century
This movement attempts to simplify structures. It uses curves and 2-dimensional shapes with simple geometric forms. There is little detail and very little color variation. There are many types of movements, such as:
- Expressionism – Expressionist architecture uses expression to distort the rational form to express the spirit.
- Cubism – Eliminate any divisions between exterior and interior
- Futurism – Technology of machines: The horizontal and oblique lines, which express speed and movement, play an important role
- Constructivism – The result was simple architecture with geometric shapes, pure lines, and shared spaces. It made equal use of light and low materials, reflecting communist ideology.
- Neoplasticism – This is a translation of the concept into an orthogonal composition that can be extended to infinite, using straight lines, planes, and pure colors, searching for a balance between matter and essence.
- Modernism Abstract aesthetics were translated in Germany into rationalism. They sought to achieve functionality, industrialization, and seriality through simple volumes. The MODERN MOVEMENT was created.
- Contemporary Architecture – One of the most prominent aspects of the 1950s/60s was the need to compare oneself with the changes brought about by the Modern Movement masters: confronted with their immense contribution, the dichotomy of continuity or revision is apparent.