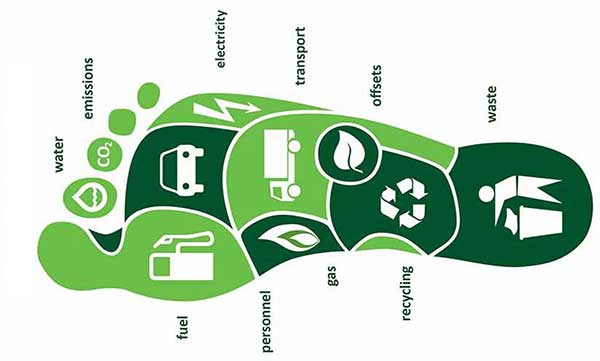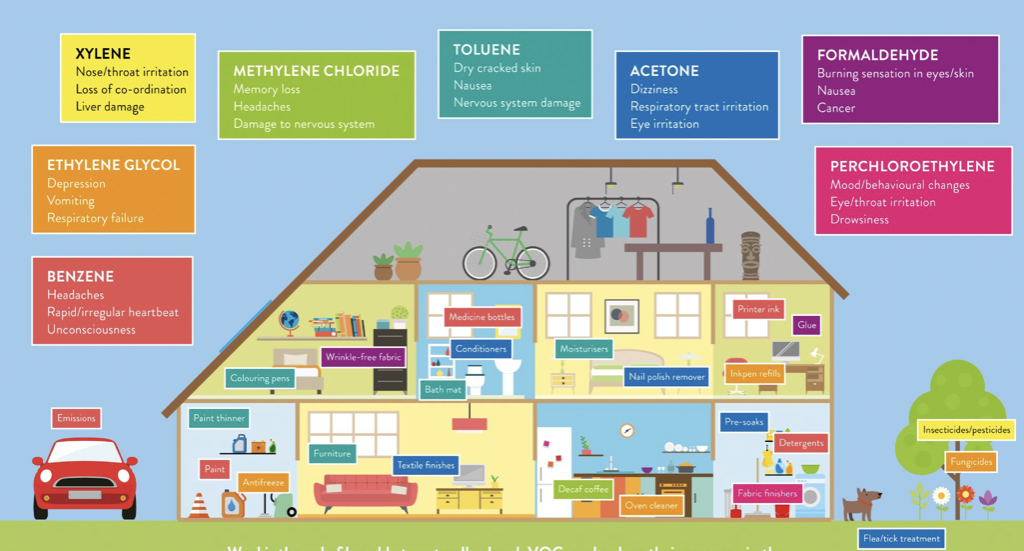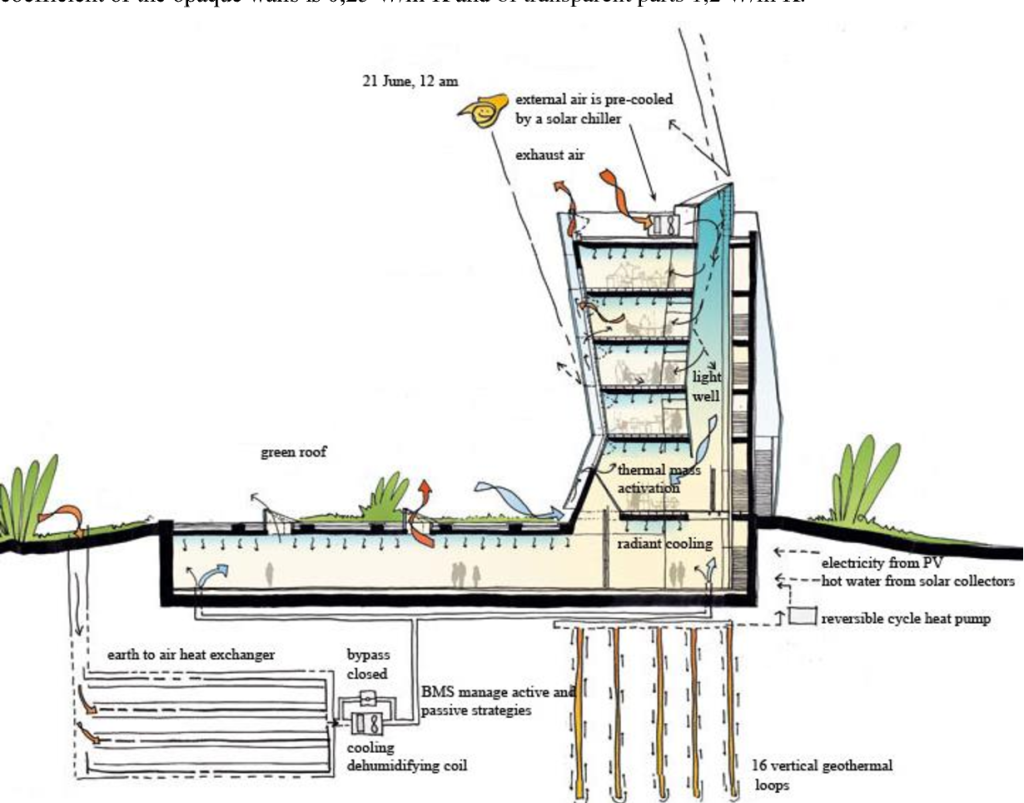Sustainable architectural design is developing structures with the least possible negative influence on the environment. It lessens the detrimental effects of construction on the environment while promoting the residents’ health.
So the building industry must adopt a green strategy because it has historically been linked to high energy and material usage levels.
Concepts:
- Three pillars:
Green and circular economy: focuses on the resource cycle and is a model based on the reuse, repair, remanufacturing, and recycling of materials and products against the use of virgin raw materials, improves human well-being and social equity, reduces environmental risks, and is resource efficient. It is a model that integrates the social dimension and the conservation of ecosystems.
Four operational principles: How to act sustainably? The impact of human beings on natural systems must not exceed the carrying capacity of nature. The use of renewable resources must not exceed their rate of regeneration. The use of non-renewable resources must be compensated by producing renewable resources, which will eventually have to replace them. The emission into the environment must not exceed the absorptive capacity of the receivers.
Life-cycle analysis: The LCA studies the environmental impact of a product to its dismantling; for this, it is necessary to know the energy consumption and the pollution to the environment of the various processes that make its use possible: the extraction of the required raw materials for its production, the manufacturing process, the transport, its implementation, and service and its end-of-life.

Ecological footprint: This study assesses the territory needed to generate the biological resources consumed and absorb the waste that an activity needs and produces.
3R: Reduce consumption of scarce materials and non-renewable energy. Reuse in the sense of remodeling, rehabilitating, reuse the existing. Recycling is to transform materials that allow another use in the production cycle.
Healthy buildings: the connection between human biology and the environment. The facility must allow correct evapotranspiration, an exchange with thermal radiation with natural light…
Psychological aspects: we need to take into account: the proportion of the spaces, the relation among height, width, and length of rooms, and the chromatic climate determined by the color of the external and internal surfaces. This contributes to deciding a resting or excitation effect that facilitates the recovery of physical and intellectual energies in the spaces. The relation with nature positively influences the superior nervous functions, determining sensations of well-being.
Sick Building Syndrome is a set of symptoms (skin reactions, headaches, nausea, eye irritations, respiratory tract, tiredness, irritability, vertigo… that can degenerate into a state of chronic illness. It is caused by the change in materials, the industrialization of technology, and anonymization. SBS covers health conditions affecting 20-30% of the people occupying a building, derived from agents or sources intrinsic to the building. The SBS diagnosis focuses on the study of the health risk factors associated with the structure: biological factors (bacteria, fungi, spores, mites…), chemical factors (carbon monoxide and dioxide, dust, fibers…), physical factors (thermal comfort, lighting, noise, air renewal, ionizing and non-ionizing radiation…) and psychosocial factors (work organization, relationships, satisfaction index…).

Climate-Human being: the energy and health of human beings are
Bio Architecture: «Baubiologie» aims to minimize the negative impacts of construction on the health of the occupants and the environment. People-centered, energy-efficient buildings with functional and flexible spaces, using safe and recyclable materials, respecting the territory and its identity. Characteristics: Attention to insulation and thermal inertia, passive installations, water saving and recovery, healthy materials, acoustic and sunlight control, natural lighting, ventilation, and open spaces.
Bioclimatic architecture represents a working method that, starting with preliminary studies of the site’s climatic conditions, directs the project to achieve sustainability and bioarchitecture objectives.
Largely dependent on the direct effects of the environment in which he lives. The atmospheric conditions stimulate or depress the physical and mental work of the man (apathy, stress, grief, illness…). That states are at an optimum point within a range of specific climate conditions. The human being is a thermal machine that transforms chemical energy into mechanical energy with excellent heat dispersion due to its metabolism. The lower the effort of the organism to maintain its internal temperature between 36.5º and 37º we will be closer to the «comfort zone.»

Constructive solutions: The control of the microclimate in the different seasons can be obtained with active systems or rather with passive measures, and therefore sustainable, as simple as hindering direct solar irradiation through windows, the adequate orientation of the building, type of building favoring natural cross-ventilation, the use of clear finishes to promote maximum reflection, the thermal inertia of the building.
Materials: traditional materials, experienced over centuries in conventional architecture, guarantee greater wholesomeness and well-being than synthetic materials. Warning!! Many «natural» materials are submitted for productive or applying reasons to treatments with potentially harmful chemicals.
THE BENEFITS OF SUSTAINABLE ARCHITECTURAL DESIGN:
Through the preservation of current ecosystems and biodiversity as well as the reduction of CO2 emissions, sustainable building techniques lessen the damaging effects of development on the environment. To maximize these advantages, architects and builders must adopt a 360-degree perspective on environmental considerations throughout the design and construction process.
This can be done by conserving current habitats, establishing trees around new construction sites, and choosing to utilize sustainable building materials to lower the carbon footprint of a structure. To create buildings that are as energy-efficient as possible, architects are increasingly incorporating Passive House concepts into their designs.
Limiting energy consumption and minimizing waste are two additional advantages of sustainable design. Examples of this include the use of renewable materials, the introduction of solar energy sources, and the centralization of water and heating distribution systems.
These measures are based on the understanding that the natural resources we have available are limited. It is a future-oriented strategy that demonstrates respect for the environment and for one another.
Adopting sustainable building techniques can also improve occupants’ happiness and health. It appears that healthy structures encourage healthy lives. Due to superior air and water quality, occupants of eco-friendly buildings often experience better overall health. And it has been demonstrated that the advantages of being among natural, sustainable materials, such as FSC-certified timber, improve emotions of wellbeing.
Sustainable building techniques can save energy expenditures while also extending the life of developed structures. Contemporary structures are now made to live longer than their older counterparts with lifespan and sustainability in mind. The fact that a building will eventually reach the end of its natural existence must nevertheless be acknowledged.
Conclusion:
The use of sustainable constructive solutions applied indiscriminately in many situations ignores each place’s unique cultural elements, local resources, and environmental circumstances.
A shallow view of sustainability can be shown in using “natural” materials as decorative resources for aesthetic or effective installations that are neither dimensioned nor useful.
Momentary sustainability can only result from the lower energy cost of utilizing a building at a specific time and the associated financial savings without considering the energy cost generated throughout its life.