Barragán has continually worked to develop an architectural vocabulary that could express man’s insatiable longings for the environmental, social, and cultural conditions of modern-day Mexico. When Barragán returned from his extensive exploration, he realized that his country needed a distinctive structural identity, going against the norm of Mexican mainstream society adopting the Spanish pioneer style or fully embracing European modernism. As a result, he avoided using traditional Mexican structural forms, and the character of his designs came from its conformity with Mexico’s incredible design traditions. Barragán was aware of his love for and commitment to the traditional designs found in Mexico’s cities, ranches, and places of worship.
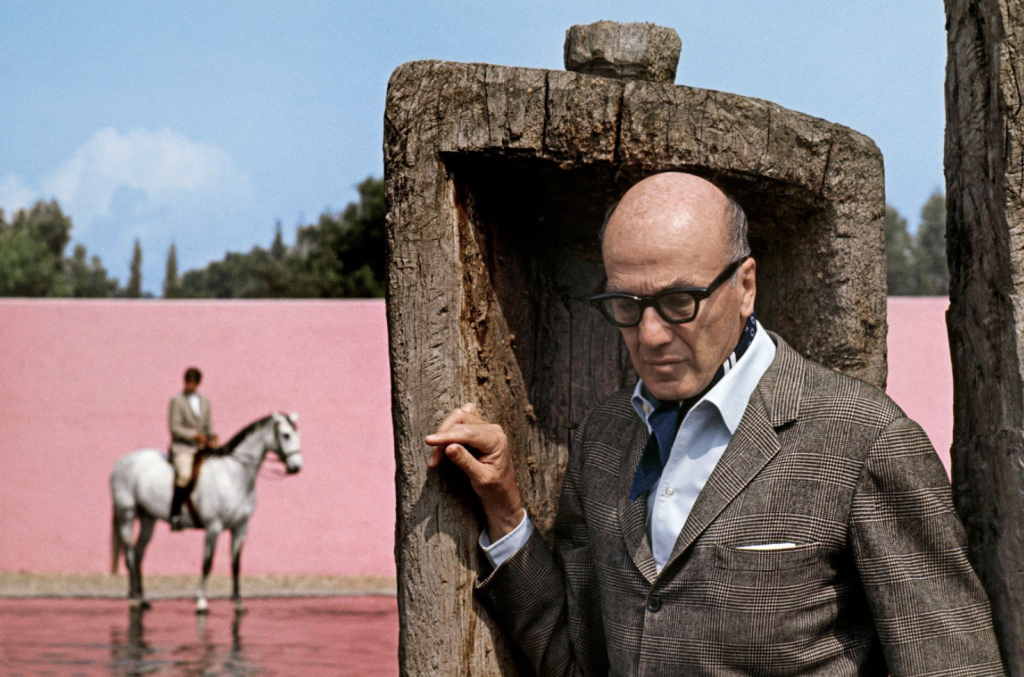
Cuadra San Cristóbal is a part of the Los Cubles project, which was built for the Folke Egerström family and also includes the Egerstrom House and the Fountain of Lovers. It is located in Atizapan, a northern neighborhood of Mexico City, on Manantial East 20. An equestrian and private complex, designed by Luis Barragán and Andrés Casillas in 1966 and constructed between 1967 and 1968, includes a residence, a network of horse shelters, and a field for breeding and training thoroughbreds.
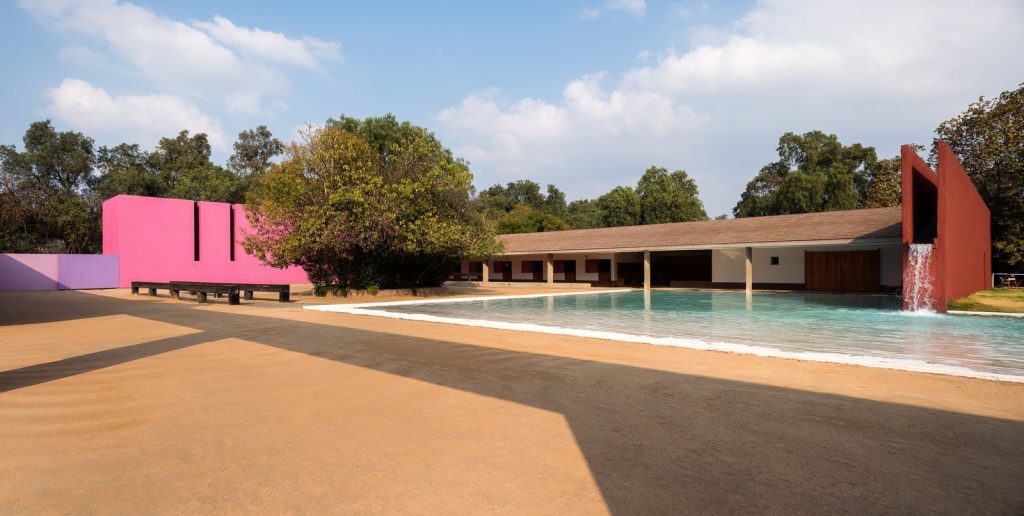
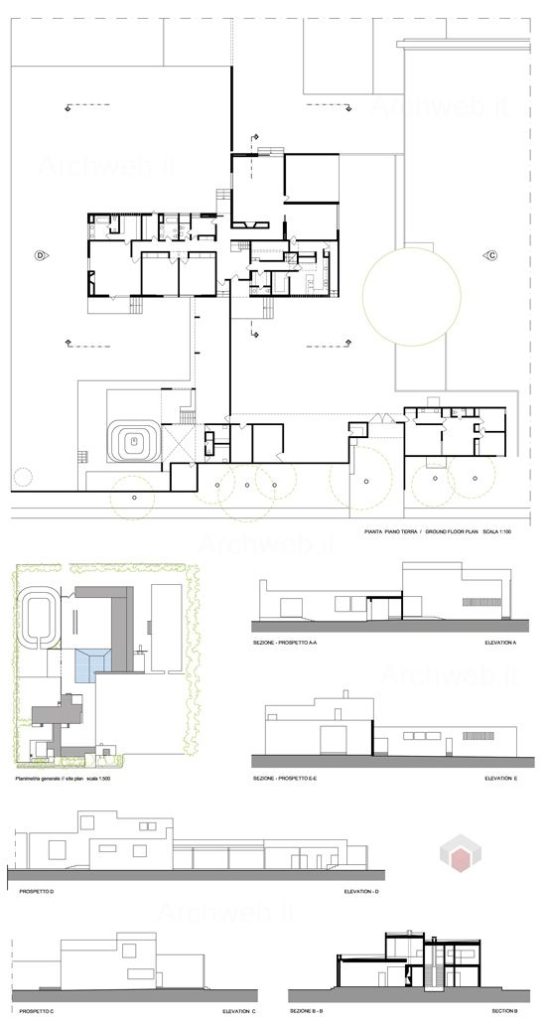
The Egerstrom House, the Fountain of the Lovers, and the Cuadra San Cristobal (stables) make up the partition clubs. Each of the parties might have their own space on the plot, according to Barragán.
A long wall divides the area outside the home between the street and the service wing on one side and a garden on the other. At the southern end, a side garden and flat-roofed porch offer a shady sanctuary for swimmers.
Source lovers
After 62 years at the Fountain of Lovers, Barragan departs in 1964, leaving his creative legacy. With the help of this source, the fractionation Clubs are made to include a public area that was also created by the architect for usage by a number of riders.
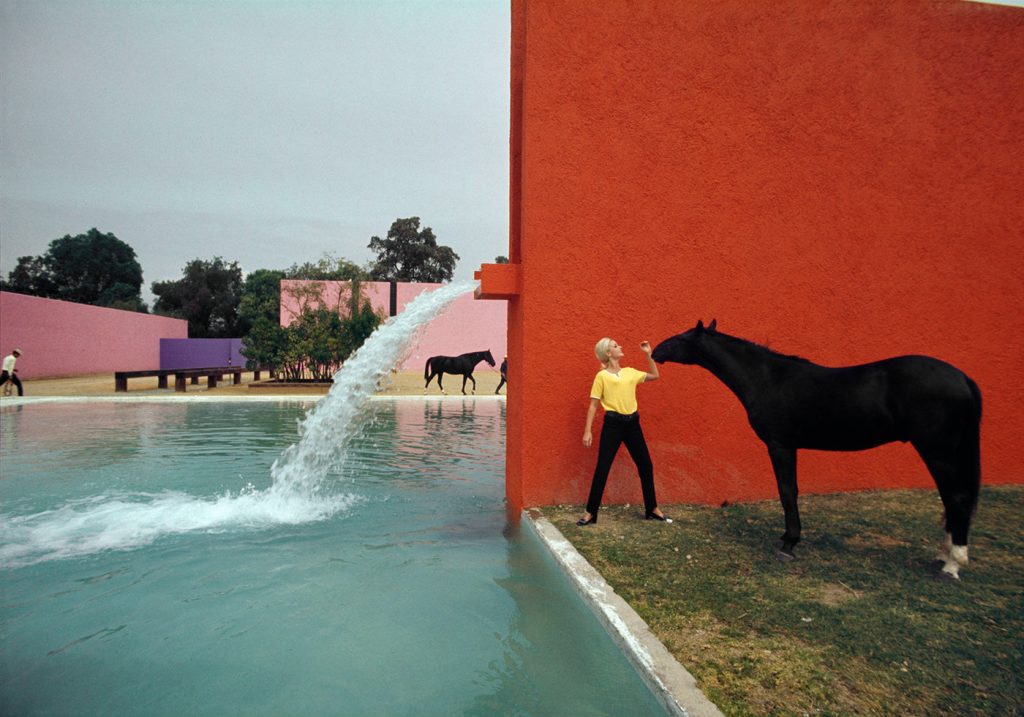
The source is not decorative, it is actually a pool for horses. Barragan said about it: “….the depth of the pond’s calculated for passing the horse to reach the water to the belly….”.
Cuadra San Cristobal
The stables, known as Cuadra San Cristobal, which are a component of the same project with equal treatment and programmatic elements control, were constructed at a distance of roughly 80 meters from the source and in the northernmost and widest area of the farm. Both designs are connected by the water and wall colors in an extremely dramatic way. The apertures and porches, which only obliquely suggest gardens but are definitely oriented to the sky like the Satellite Torres, gain depth from the width of the walls and are colored in a way that contrasts with the elements’ abstraction.
House Egerstrom
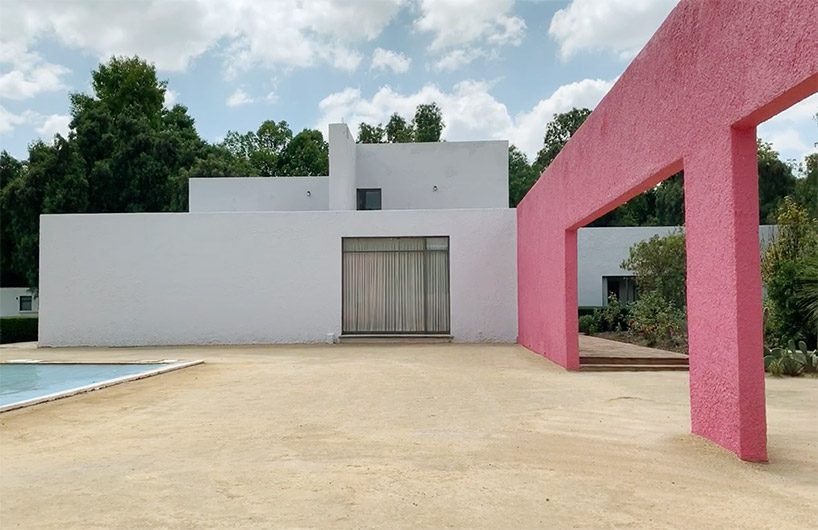
The main draw of this property is the link between the interior and external areas. It is made up of a variety of cubic shapes that are covered in white stucco and have square openings for windows.
The sole distinguishing features of this house’s blind street facade are its tall wooden doors, still-hidden garage, and other amenities, just like many of his previous constructions. Through a porch in the garden, the pool is connected to it, and at its end there stood a changing area for swimmers.
The home is divided into two main blocks by an entrance hall. The three bedrooms are housed in one low-rise building with a flat roof. A living room, dining room, and kitchen are on the other side. Through a small side door, the living room connects to a square courtyard that is surrounded by high walls on three sides. To the north, a big floor to ceiling window provides views of the garden, the fountain, and the stables. The views on each side of the house are distinctive, vivid, and colorful.
As we analyze this project, it becomes evident that each of its components exhibits unity, which refers to a coordination between the cuadra, the pool, the house, and the stables that gives the impression that they belong together. Despite the variety of colors, each component is still valuable.